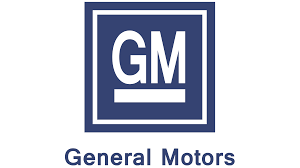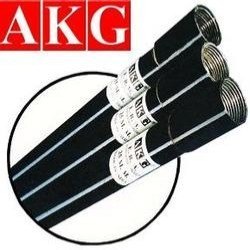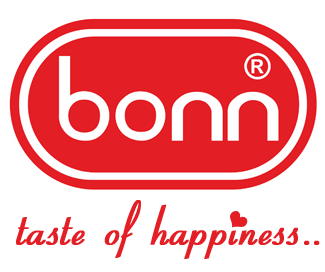- designed by n goyal and assocates inking private limited
Why you need an architect?
Be it a large, mid or small scale project we definitely need the expert advice of an architect to develop a strategic plan for greater output and growth.
They are many challenges faced while designing an industrial building and together with a streamlined process and understanding this can be overruled.
We at nga have been doing various industries in Punjab, Uttar Pradesh, Haryana and have been able to give a positive output to our clients.
Our projects have been an admixture of various industries and workshops for Automobiles, Steel, IT, Manufacturing, Textiles, FMCG, Agriculture, Fragrance, Tobacco and Logistics units.
We have faced many challenges as an architect to design, build or renovate these structures using state of the art technologies and giving structural solutions to different projects.
One of our recent Industrial projects at Punjab, India had posed us some challenges and we as architects could analyze the situation, visualized, and could translate into desired solutions.
WHY DID THE CLIENT COME TO NGA
· Our client had a running industry and has been under production for many years. We witnessed an unplanned and disorganized setup and we were asked to re-design.
· Further, the client had an adjacent land which also had to be designed as an expansion unit to co-exist with the current unit.
· It was heavy industry and there was a space constraint. We had to give multi-level planning to cater to heavy loads. This load was to be administered on the upper floors, which was a structural challenge.
· Secondly, the site was waterlogged and had a high tension wire going across.
· Our client was well informed and well-traveled. He had his aspirations to have a system that needs to be systemized and synchronized in high order and also the design should cater to the future expansion of 15 -20 years.
· He expected us to give a design pattern so that the flow of work should not stop even for a day and disrupt the production.
WHAT NGA DID
Our work methodology as an architect involved many stages.
DATA COLLECTION PHASE
Complete R & D was done and a detailed report was made adhering to the requirements.
Each factor was surveyed and analyzed -
· We interviewed the machine operators to understand the requirements for enhancing the comfort zone and shortfalls.
· Process of manufacturing-no. of machines/production –distribution diagram
· Supply and flow of raw material
· Outflow of finished goods
· Outflow of scrap and other materials
· Workflow w.r .t. no. of hours and days /number of shifts
· In house /outhouse management and maintenance
· Security and screening parameters as to zone 1/2/3
· Movement of traffic
· Inspected the site.
· Soil testing for structural analysis.
· How the temporary interface period shall be worked upon.
ACTION PHASE
Here our scope of work included :
· Design a master plan,
· Gave the production flow plan
· Identified the stages of the project
· Detailed individual blocks
· Integrated the existing services and newly designed services
· Made an economical structure designed to cater to the heavy loads.
· Designed in accordance with Vastu principles.
· Design in accordance with all government norms
· Design in accordance with making the structure green and eco-friendly.
· Selection of eco-friendly materials and co-ordination for streamline process.
· Constant monitoring of the project during the construction phase.
IMPORTANT TO TAKE EXPERT ADVICE
Today as India, is approaching a world stage of production and manufacturing on the concept of our” Make In India” and “Made in India “concept further reinforces us to believe that we need to re-engineer our production units in a strategic manner to enhance productivity and growth.
To enhance our products we need the right eco- friendly environment. Many of you believe that we do not need expert advice, but it definitely helps. The role of an architect just does not mean to help you with a plan. We understand, analyze situations, structurally make it feasible, add values of Vastu to enhance your growth, and most importantly we are able to give you a time-bound and a cost-effective solution to your built environment. It may be a small scale, mid-scale or large industry the role of an architect can always help you out to conceive a better output.
Today after COVID-19 we all are worried about what shall be the outcome of the carbon footprint as when the machines start working again or where will the world economy delineate and productions will take place. Further, how will a hygienic vestibule be incorporated, reinforced with cyclic production and social distancing be structured.
Now ,we would need a new theory of work methodology and built-up environment to co-exist within our industrial spaces and workshops.
We in India- have the resources, manpower, technology, and great minds. We can be the future of the upcoming industrial hub, but with a condition –it should come with good governance, a goal, a plan, order, and finesse which can take us to another level.
To enhance our Global footprint now - we need …
THE RIGHT ENVIRONMENT- THE RIGHT SET UP–THE RIGHT TEAM
Our clients:
































































